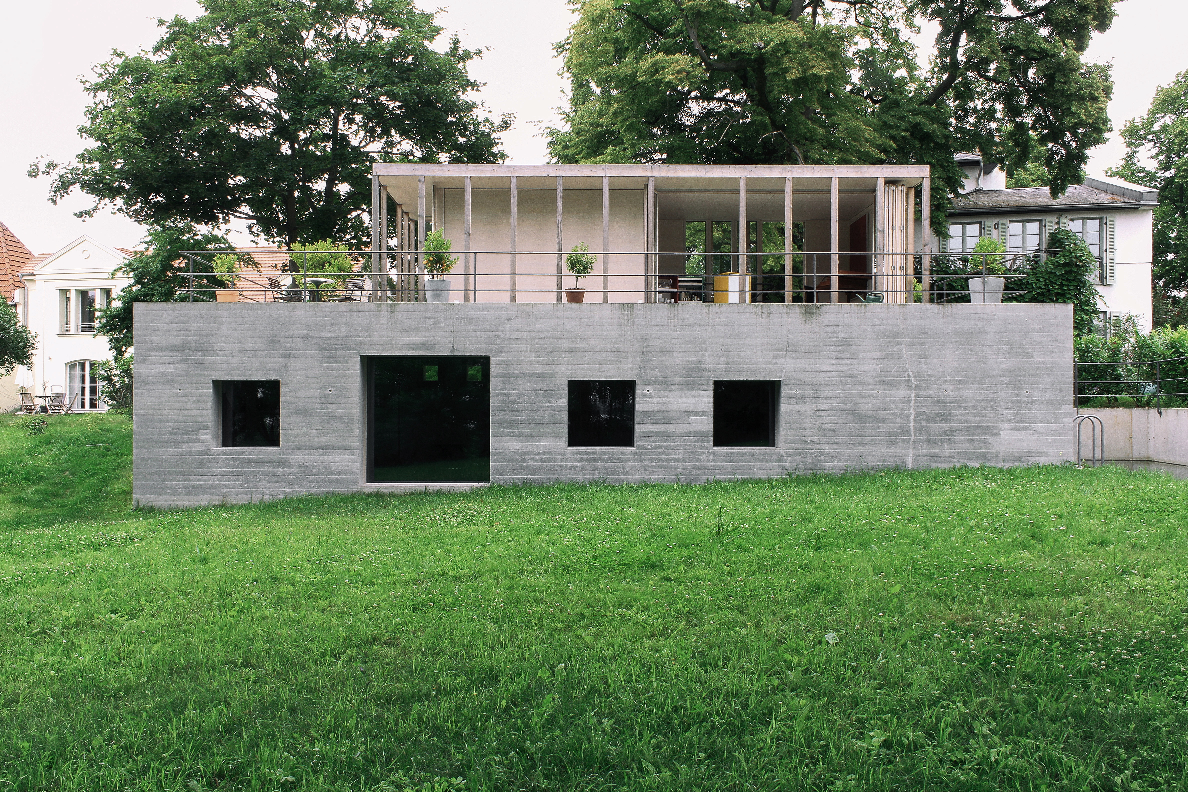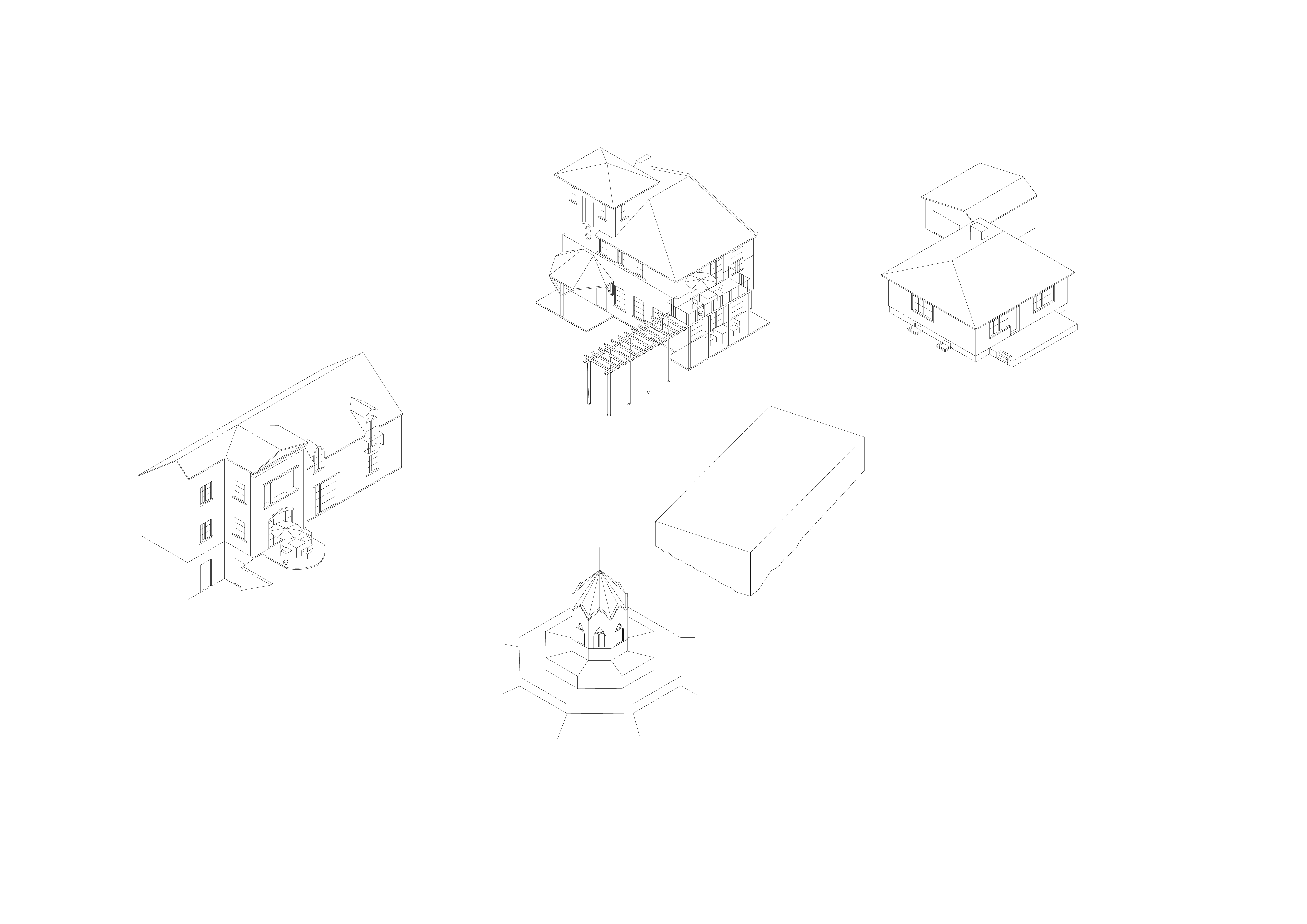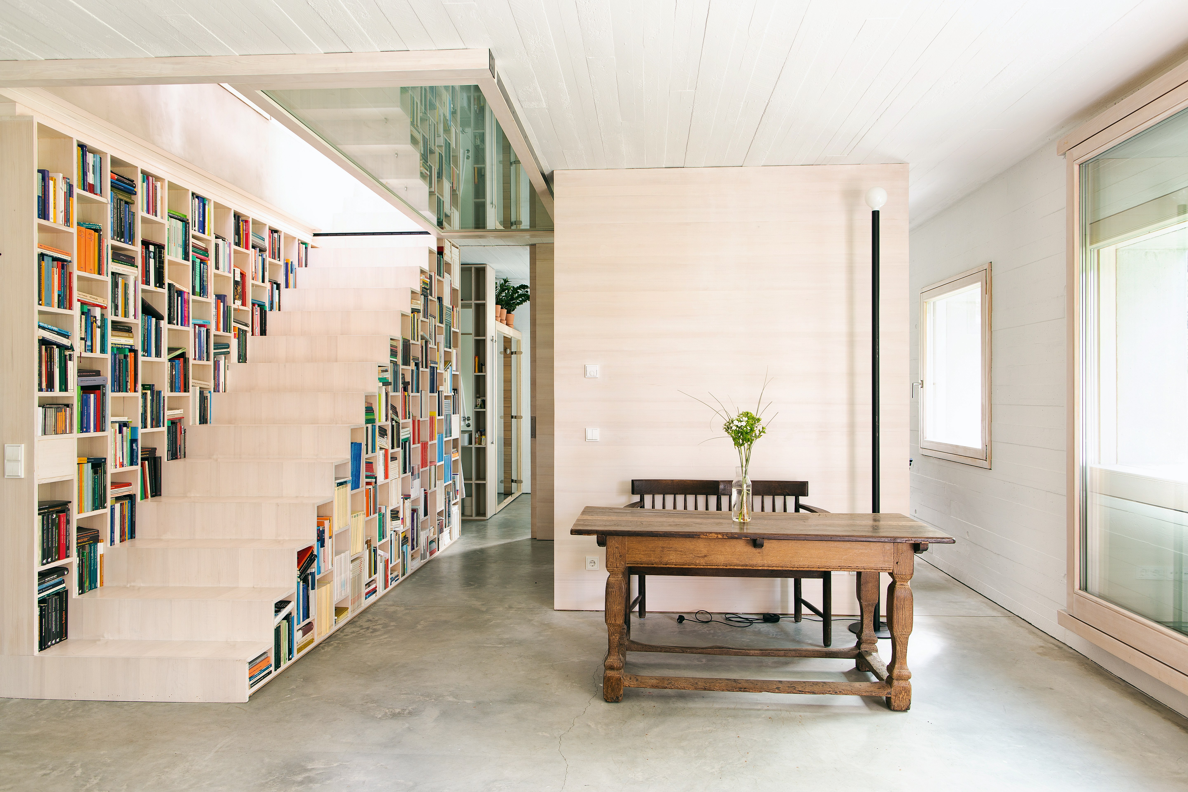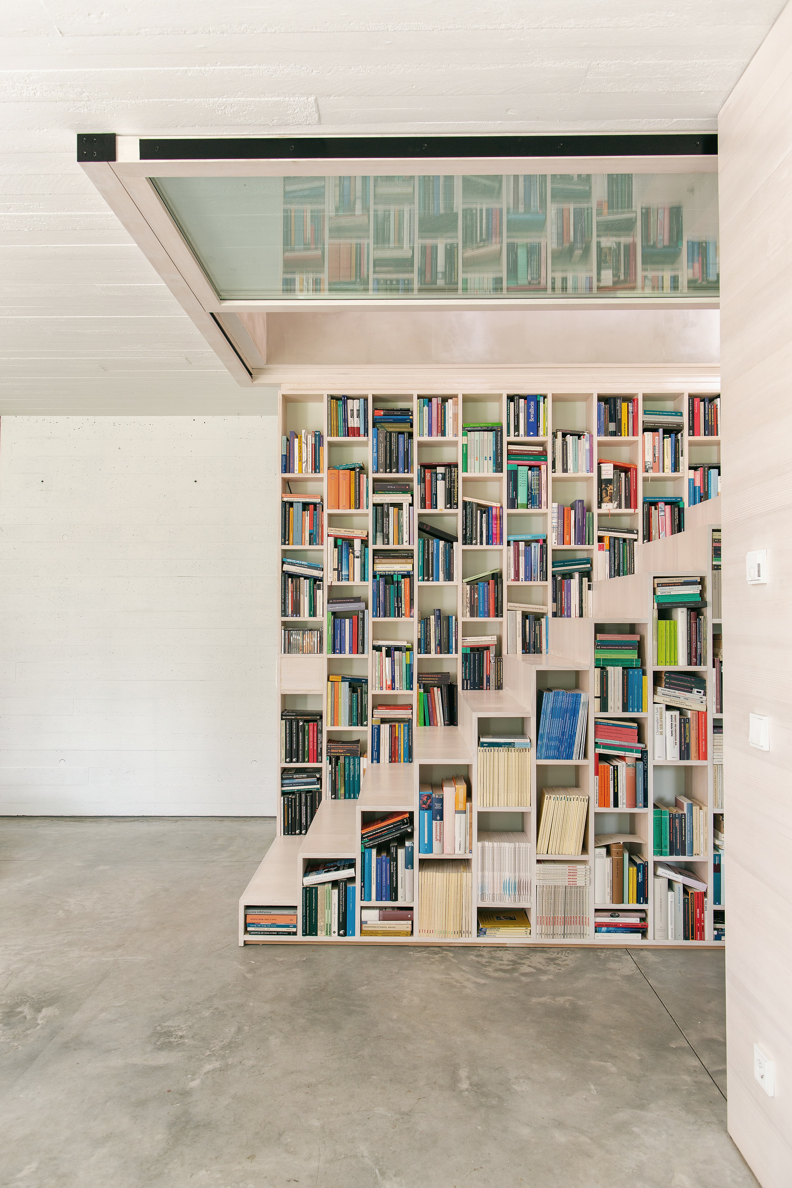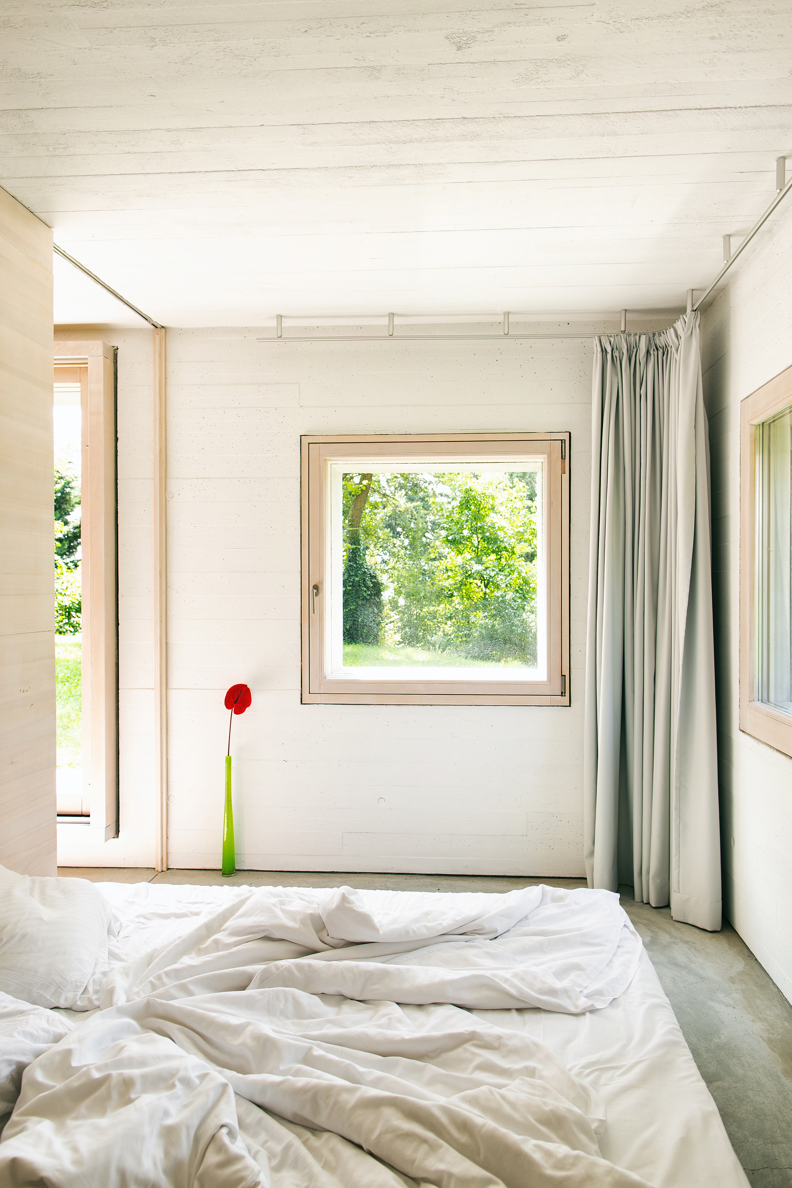001 Jahreszeitenhaus
Place:
Year:
Team:
Year:
Team:
Werder (Havel)
2015-2018
Sebastian Sailer und Jurek Brüggen
2015-2018
Sebastian Sailer und Jurek Brüggen

The Jahreszeitenhaus lies on a slope in between four houses of very different styles. Nestled between these houses, it tells the story of a stone found in situ, as it has always been, which has been converted into house. The stone is a hollowed-out concrete body into which openings have been cut. In contrast to the solid concrete block, the rest of the structures are made of wood. Free-standing partition walls subdivide the interior. A wooden pavilion has been placed on the roof.
A wooden staircase, which also serves as a bookshelf, connects both floors. The large sliding doors provide access to the stone outdoor pool and the garden which slopes down to the river.
The Jahreszeitenhaus is a design for another way of sustainable living. The living space adapts to the seasons. In winter, the residents retire to the garden floor. In summer, the living space doubles. The mobile kitchen moves with the residents. Folding doors open the pavilion in the warmer months and close it during the colder seasons. A horizontal sliding window separates the pavilion from the garden level in winter. Condensing the living space in winter saves resources and costs.
The insulation is reduced to the garden level. The northern, eastern and western sides are buried in the slope. The earth layer provides the house with additional insulation. The waste heat from below makes it possible to use the pavilion as a conservatory for plants in the colder seasons. The closed, unheated room then serves as an extra layer of insulation for the garden floor.
The seasonal living concept brings a millennia-old cultural technique into the present day. In contrast to conventional energy-saving houses, which isolate themselves from their surroundings, this project encourages ecological living in connection with the environment.
in collaboration with Sebastian Sailer, Kosa Architekten

