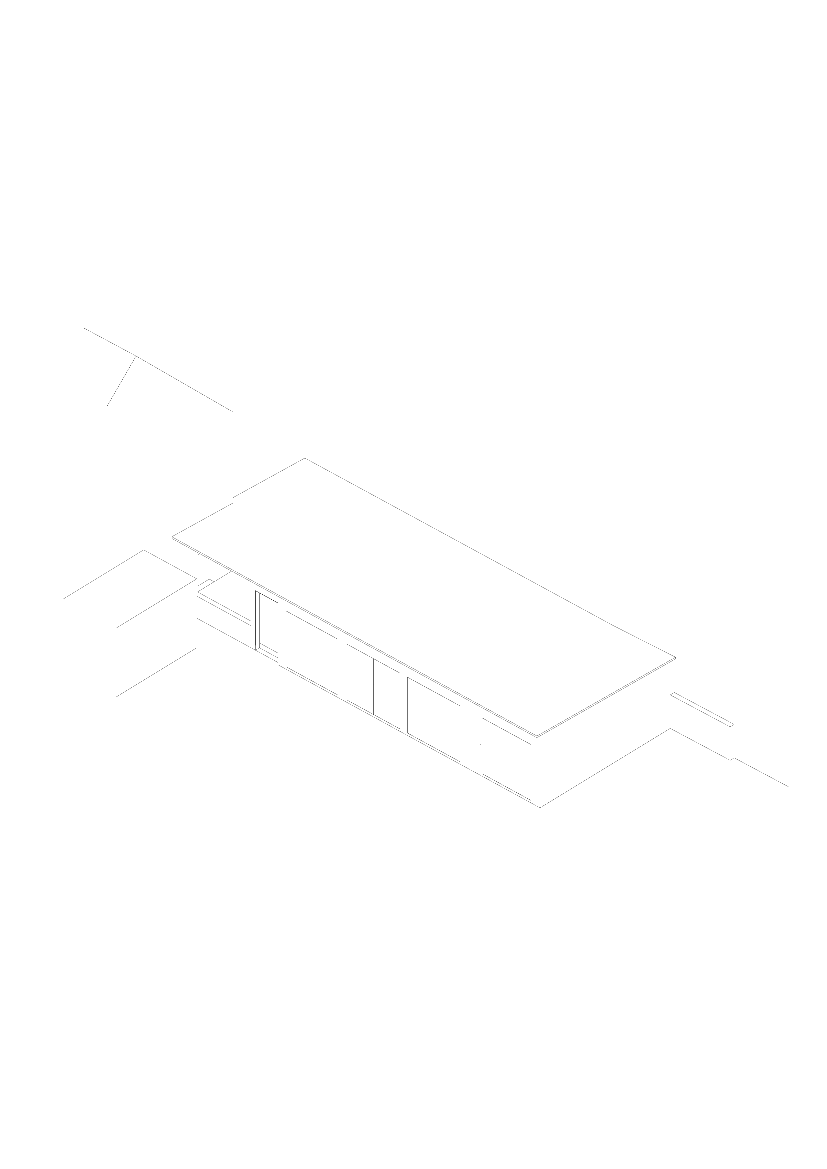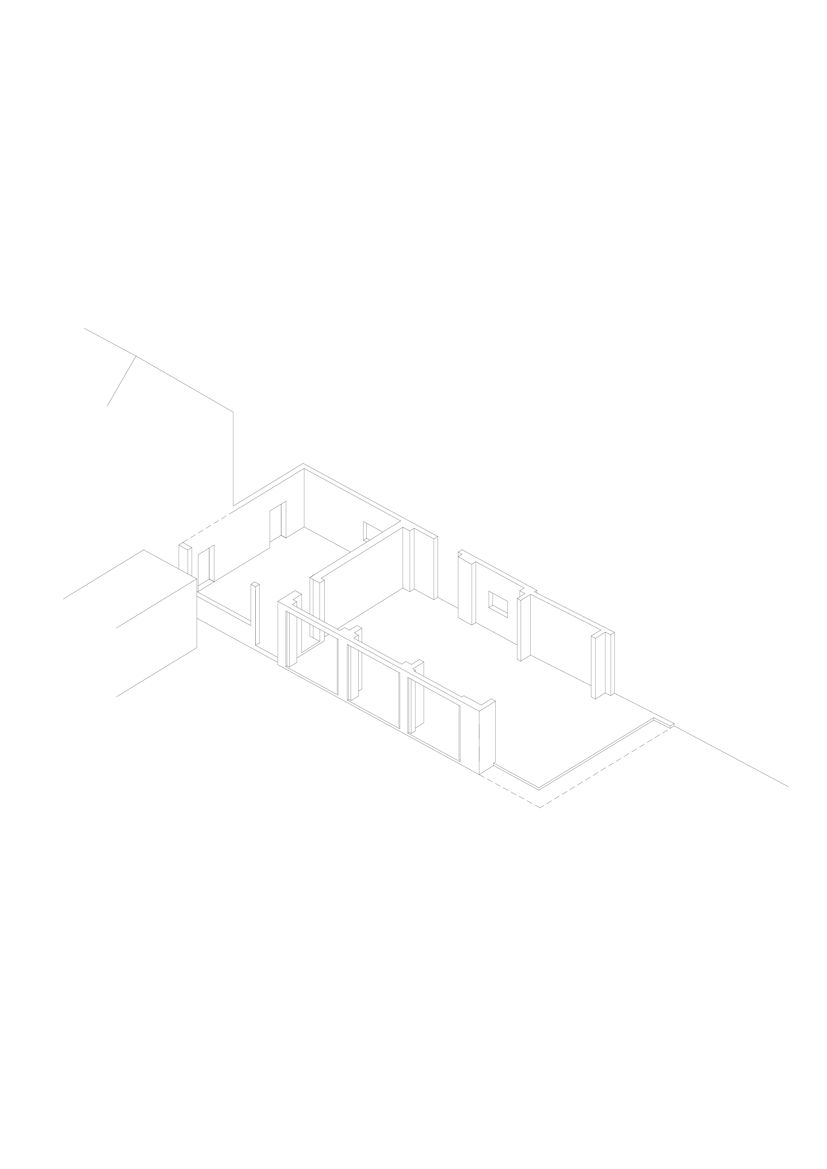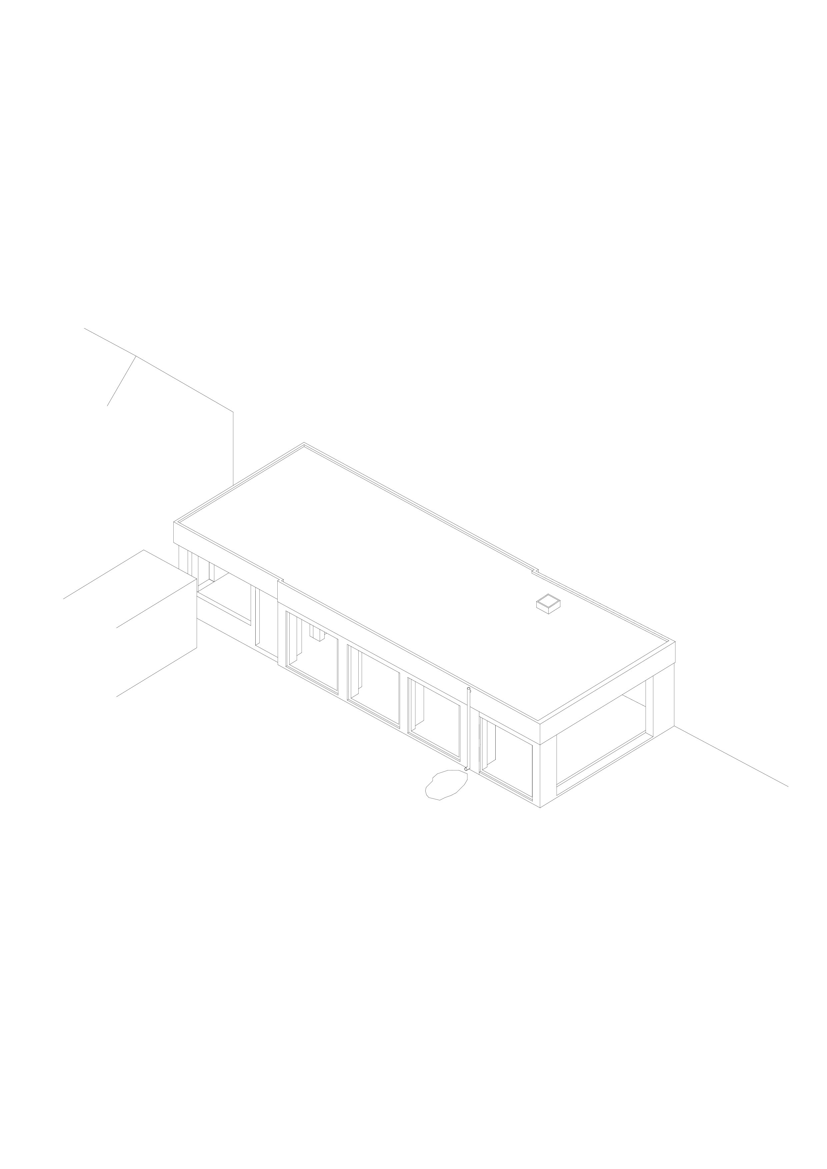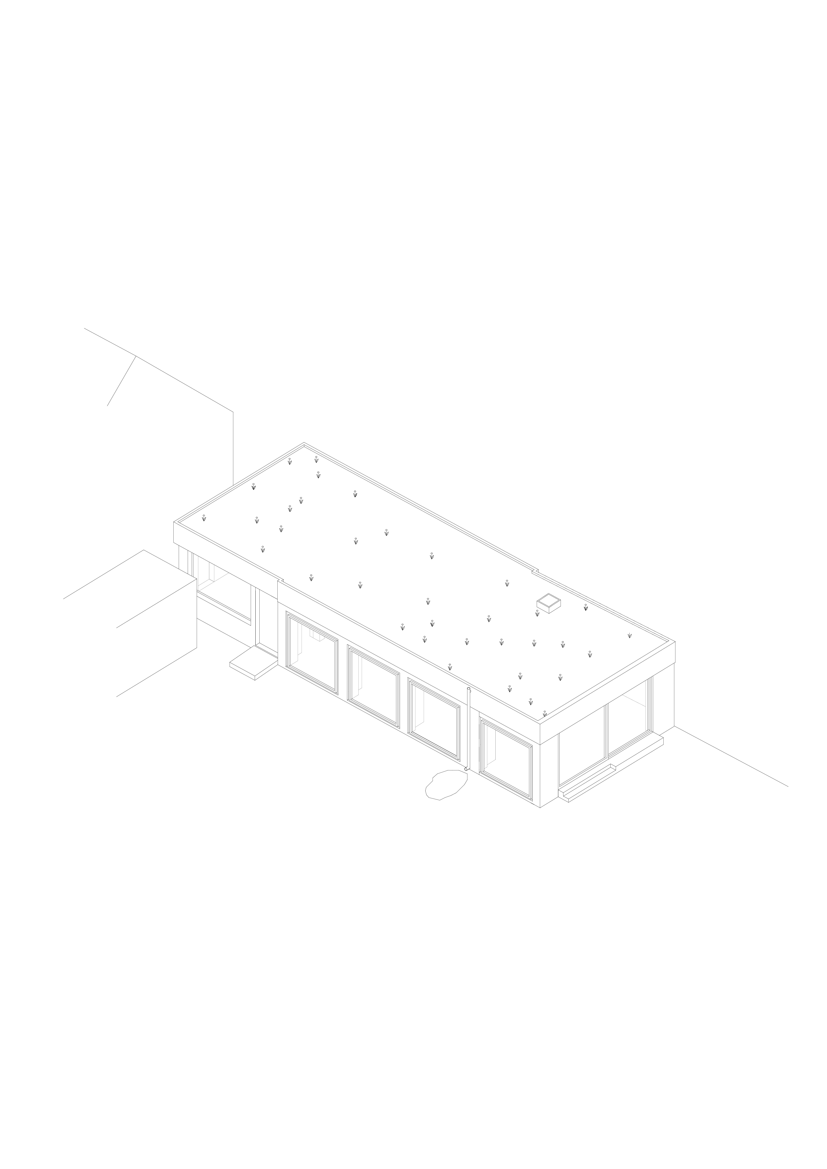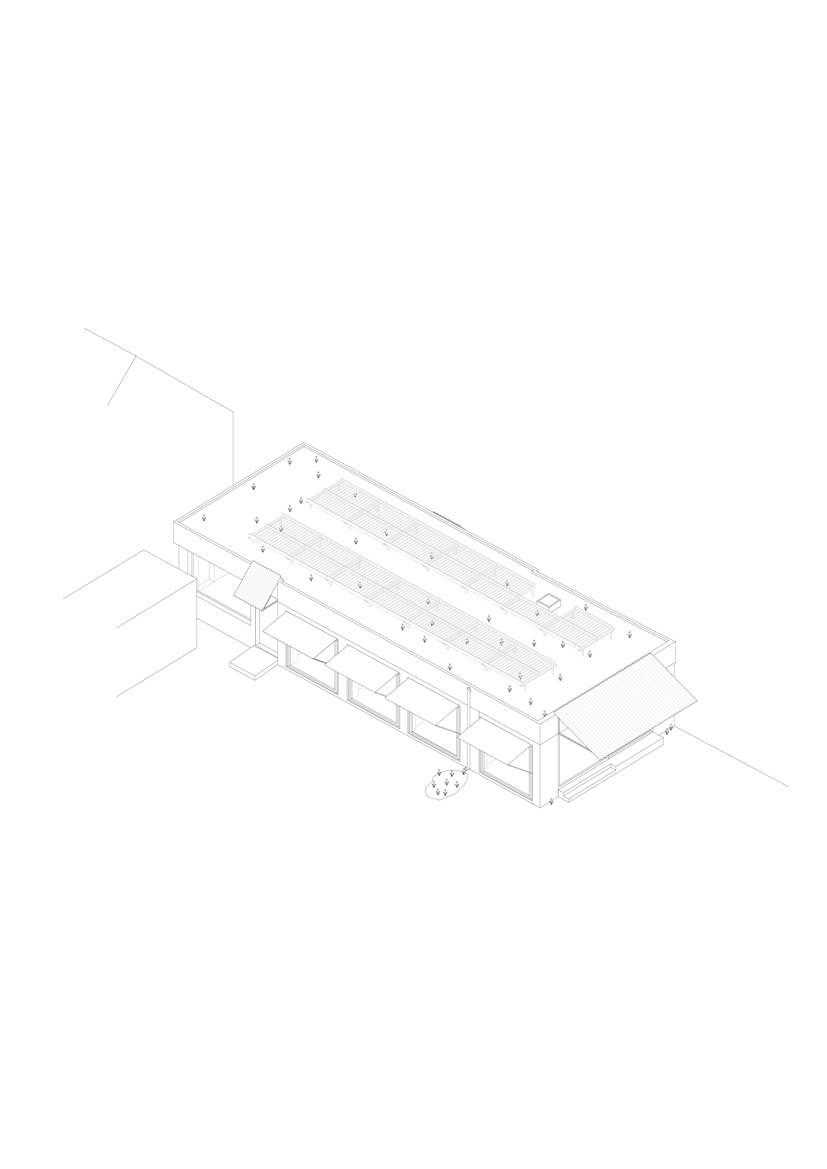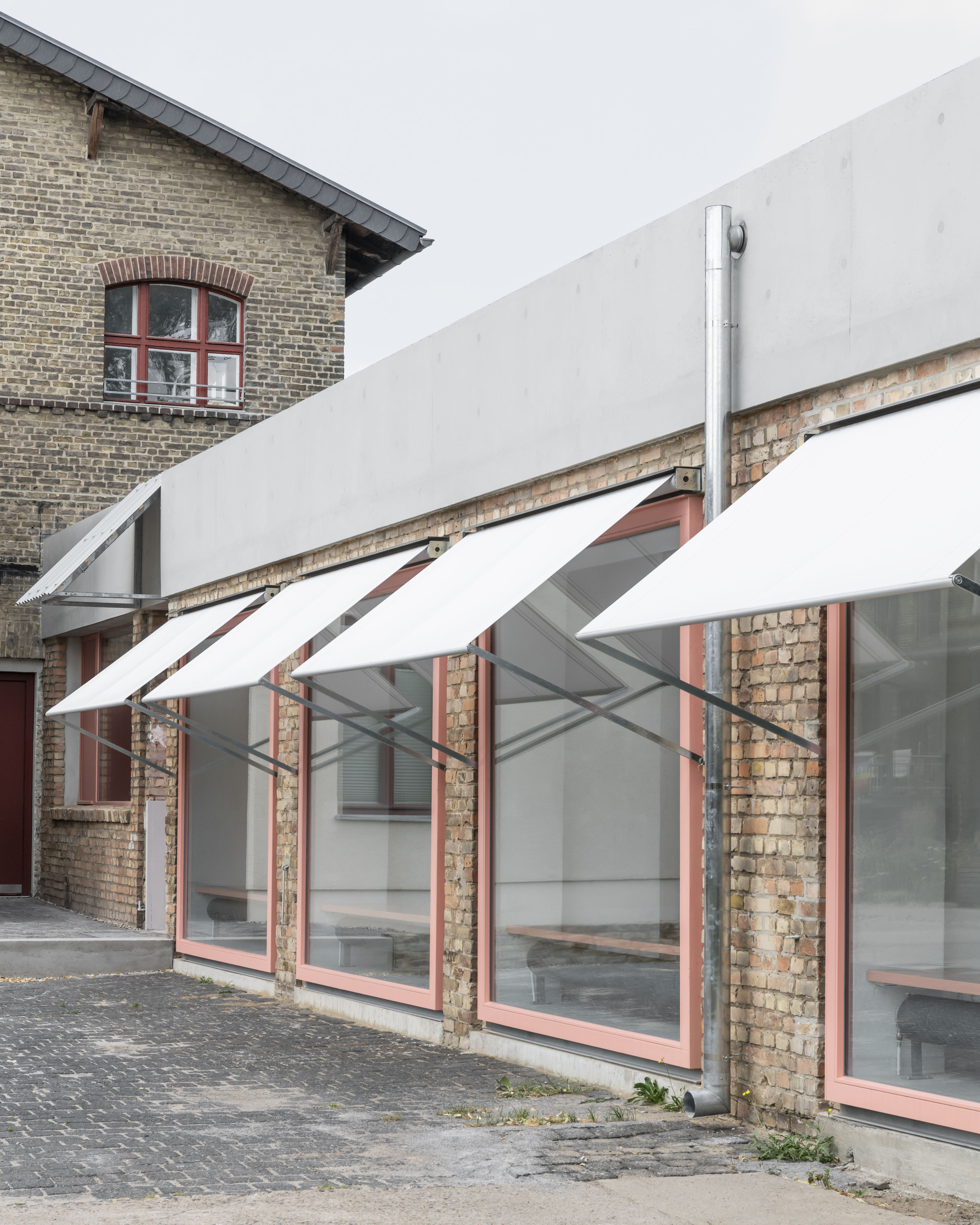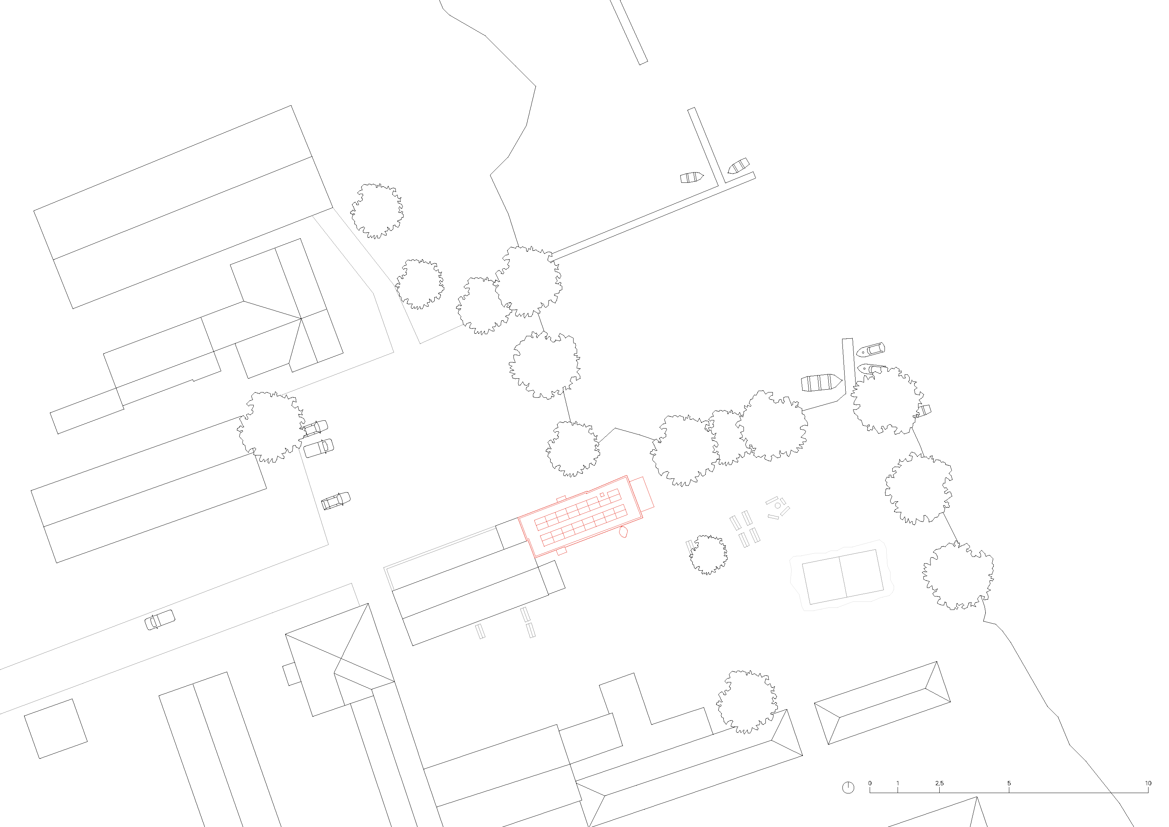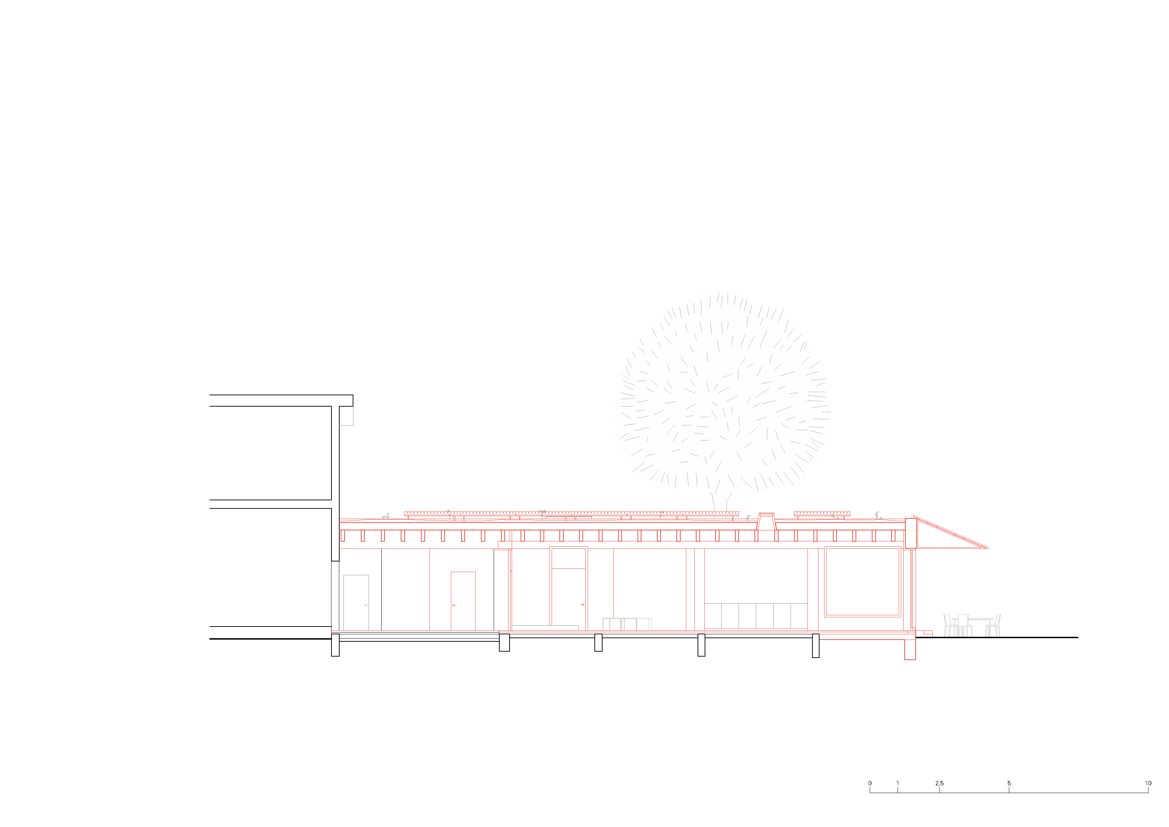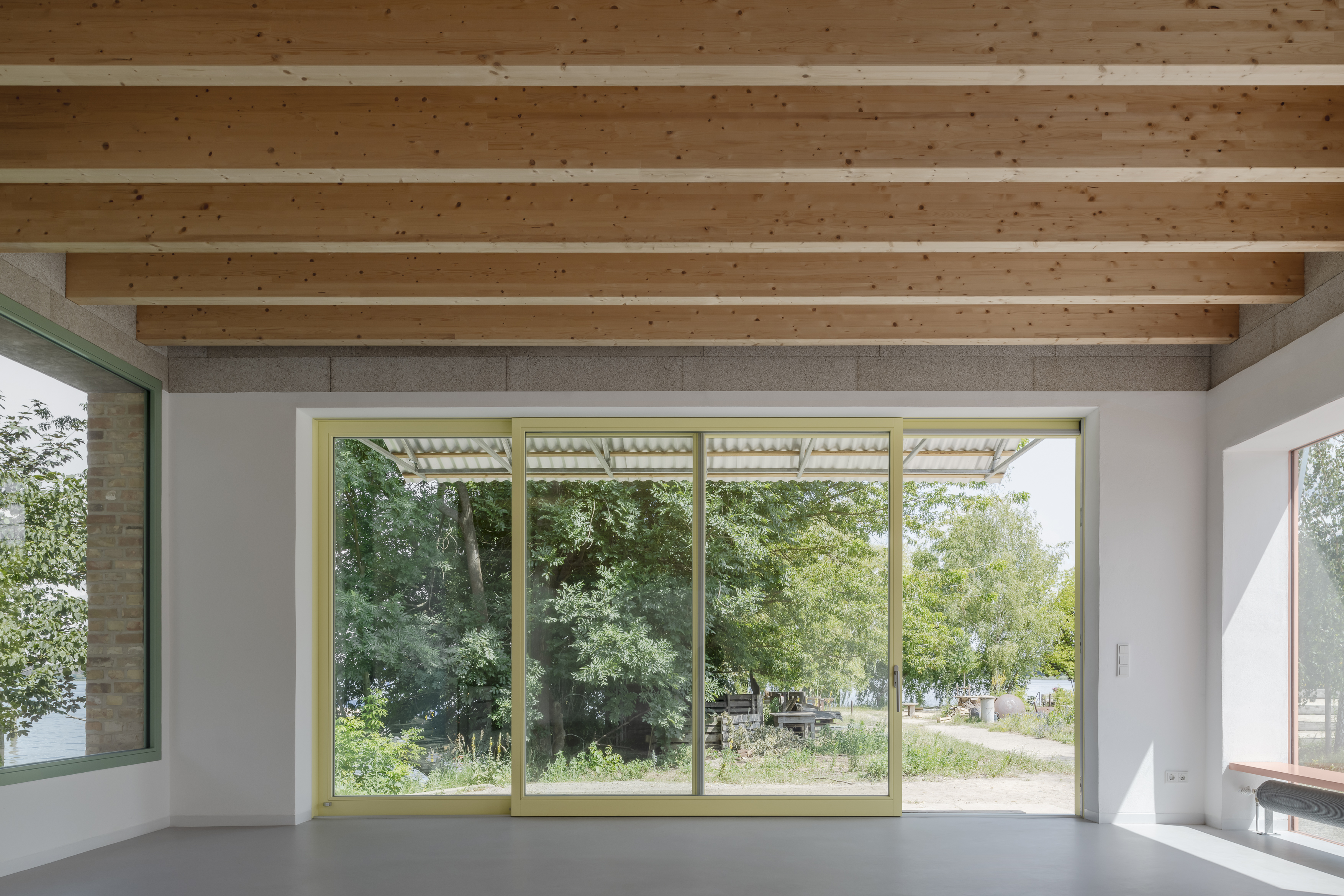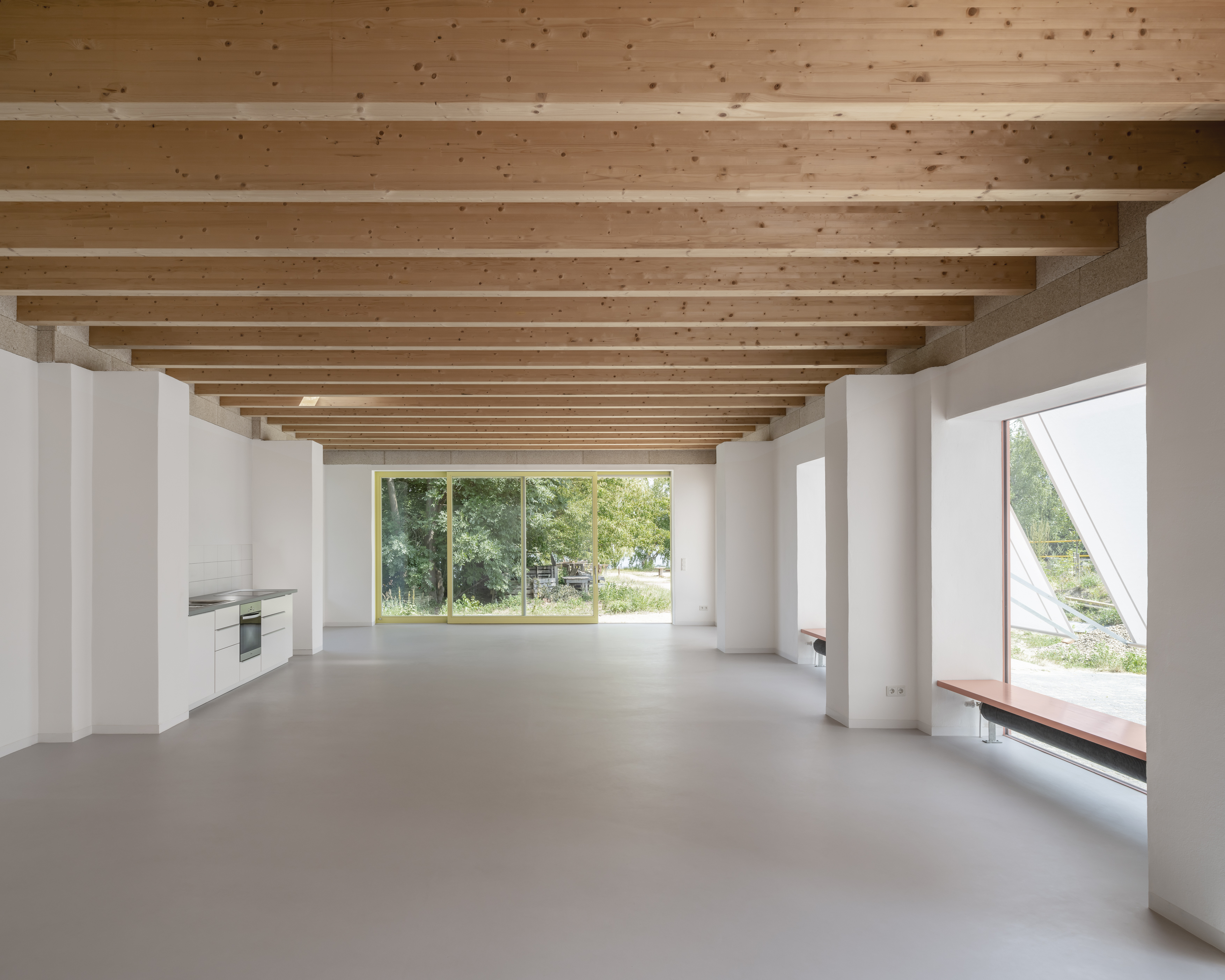030 Luise 19E
Place:
Year:
Team:
Year:
Team:
Werder (Havel)
2021-
Jakob Wolters und Jurek Brüggen
2021-
Jakob Wolters und Jurek Brüggen


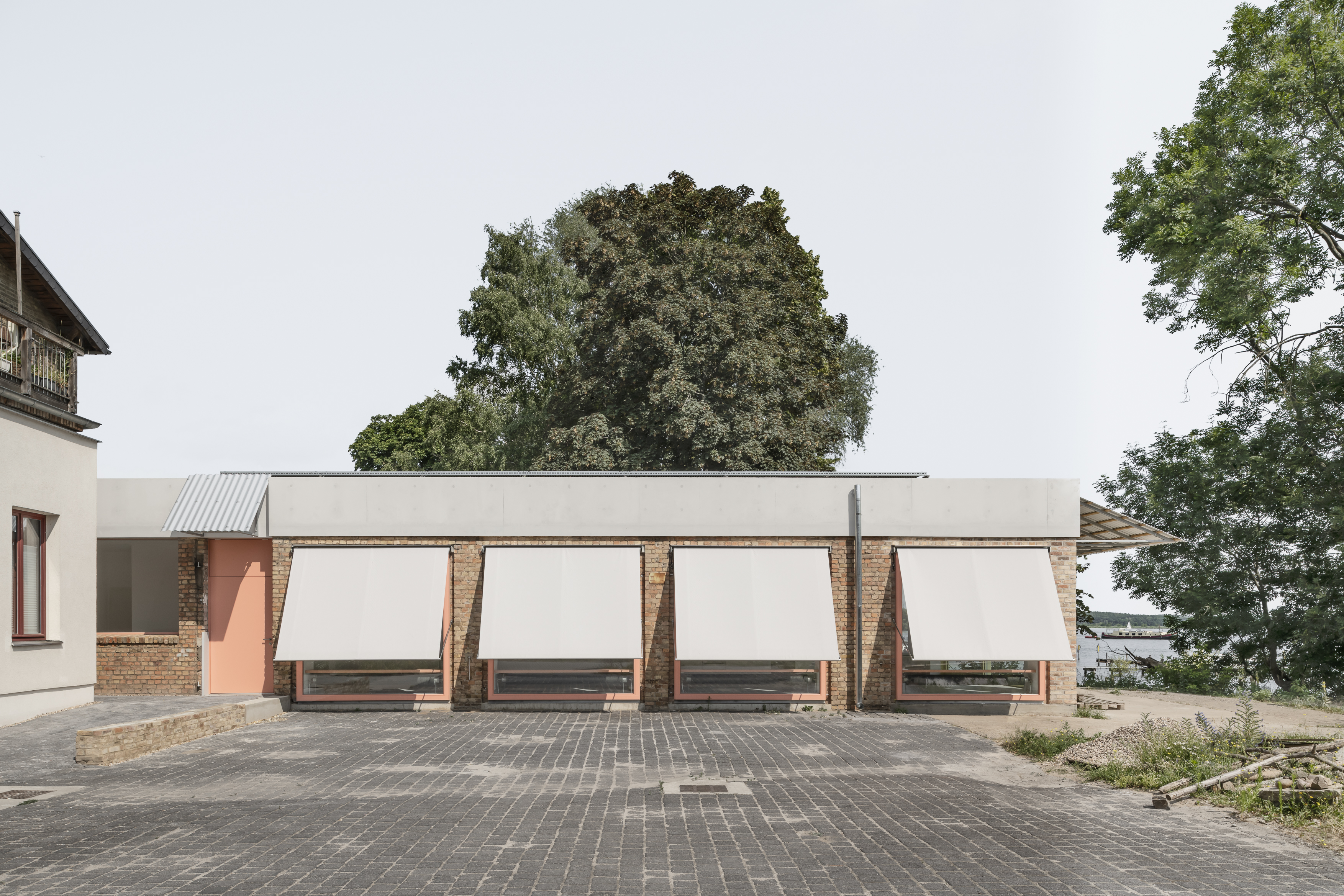
Luise 19E was once a dilapidated building with four garages and was due to be demolished.
Luise 19E stands on the heritage-protected grounds of the Uferwerk eG - a cooperative for communal and sustainable multigenerational living.
The building had partly no foundations. The soil was contaminated with oil and the brick walls had large cracks. Rain was pouring in through the roof. The roofing contained asbestos and PAHs. The interiors seemed small and dark. The brickwork was cold and damp.
The young architects won a competition with the aim of saving the existing building and avoiding demolition. Despite the very poor condition and the already approved replacement building, they proposed to preserve and renovate Luise 19E as far as possible. Luise 19E was to become a community centre for all residents - a meeting place and shared living space for everyone.
The new design and use of Luise 19E was developed in a participatory planning and construction process with the cooperative members. Numerous workshops, lectures and project groups were held to discuss the use and design of the building, and many residents worked on the construction site themselves.
The roof had to be demolished and disposed of due to heavy contamination. The eastern garage without existing foundations was carefully dismantled and new foundations were erected. The previous volume was rebuilt with large, new openings using the bricks from the deconstruction. The partition walls were demolished except for wall supports, and the outer walls were built up and repaired using the bricks obtained through careful deconstruction. A new ring beam stabilises the building. A ceiling made of wooden beams supports the wood fibre insulation and a green roof. Above this is a translucent photovoltaic system made of individual tubes.
The existing building was left in its heterogeneity and only structurally repaired or supplemented with material reused on site. The new roof with its visible wooden beams and concrete ring beam contrasts with the existing structure both internally and externally. The former garages remain recognisable through the wall supports and subdivide the large common room. The interior opens up to the terrace and the neighbouring river through a large sliding window to the east.
Luise 19E not only stores grey energy in its existing walls and foundations - the bricks recovered from the deconstruction were also reused during the renovation. Luise 19E compensates for the sealing of the ground with a new green roof. The photovoltaic system mounted above the plants produces renewable electricity. Climate-positive interior insulation made of hemp lime reduces energy consumption. Various nesting boxes built into the façades provide a habitat for numerous bird species and promote biodiversity.
Luise 19E is now an ecological, spacious community centre for all residents of the cooperative, for guests, for plants and for animals.
photos by Hannes Heitmüller
