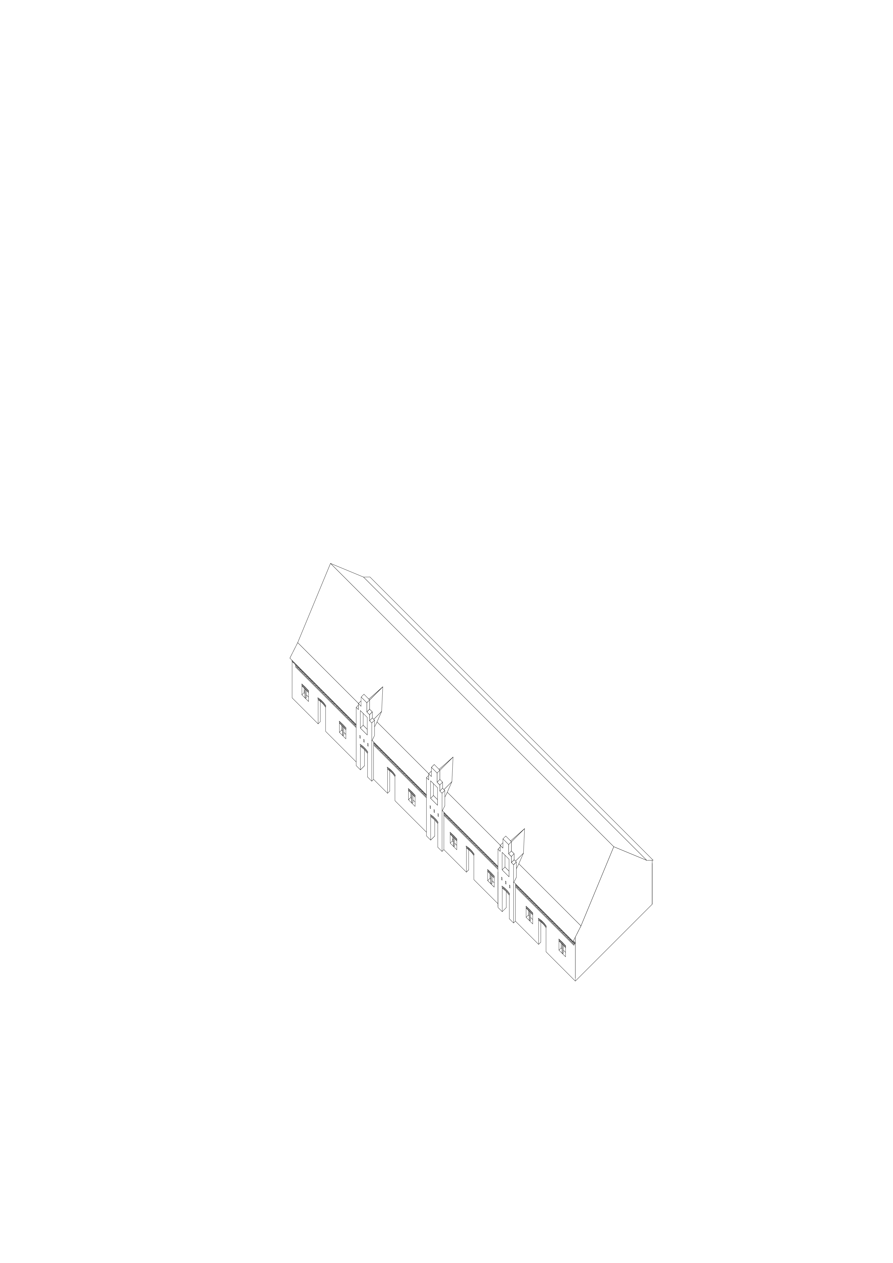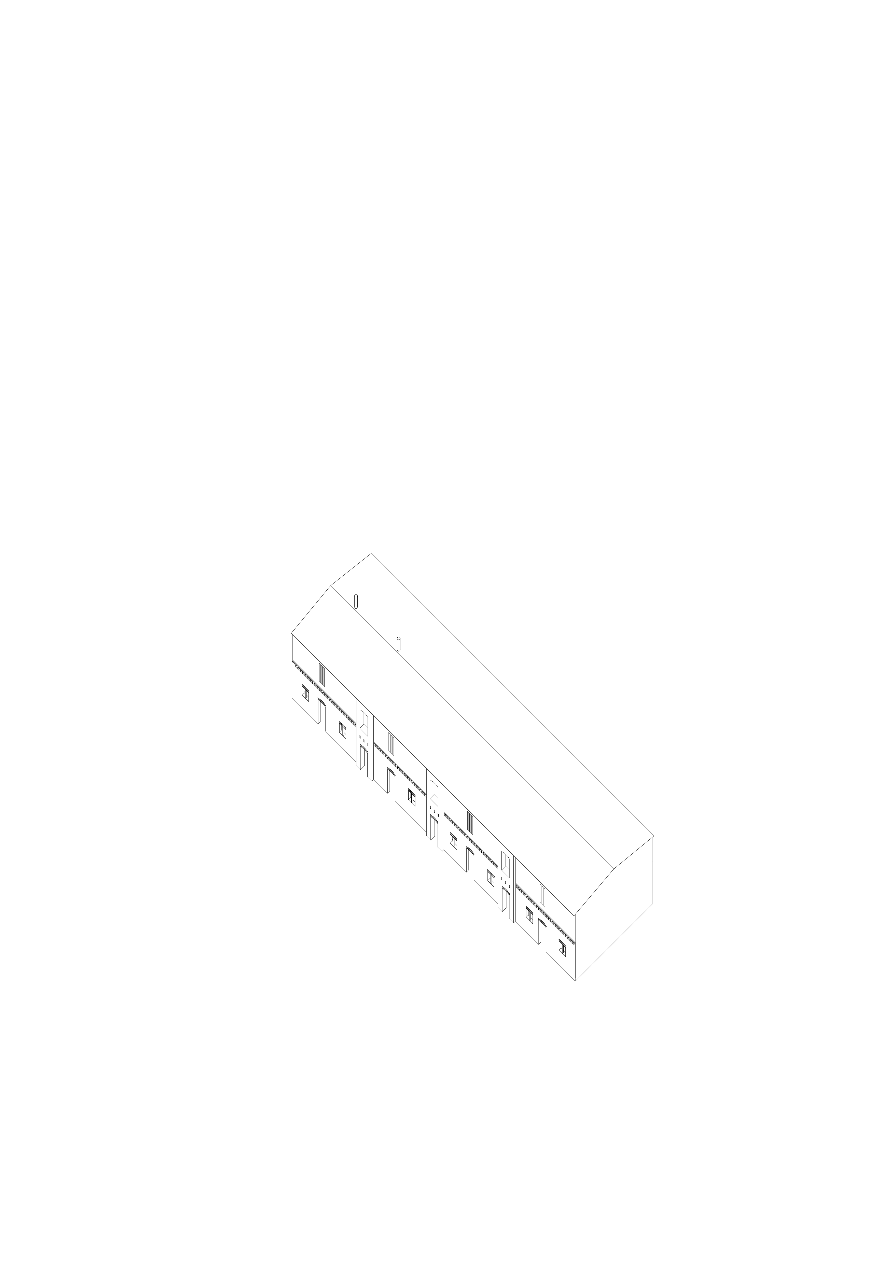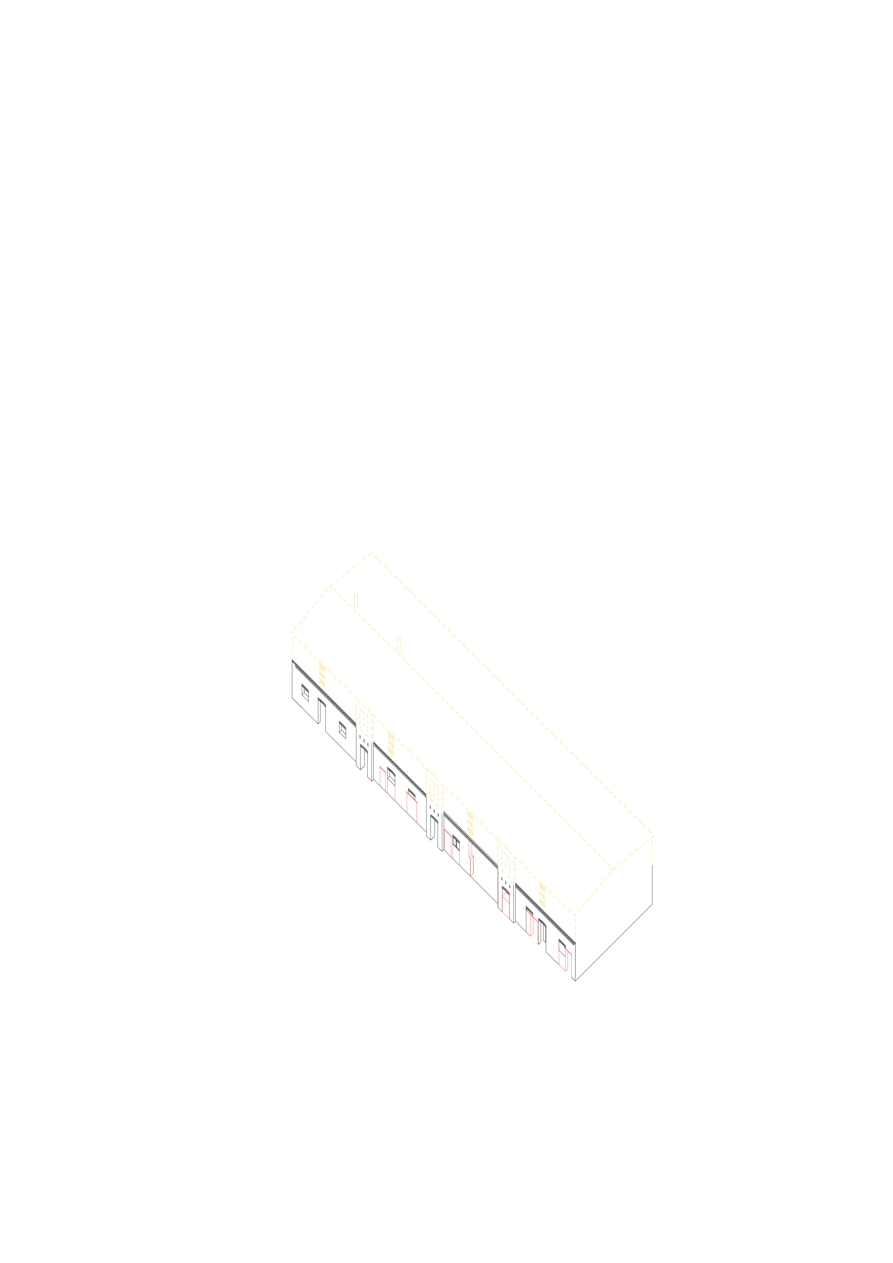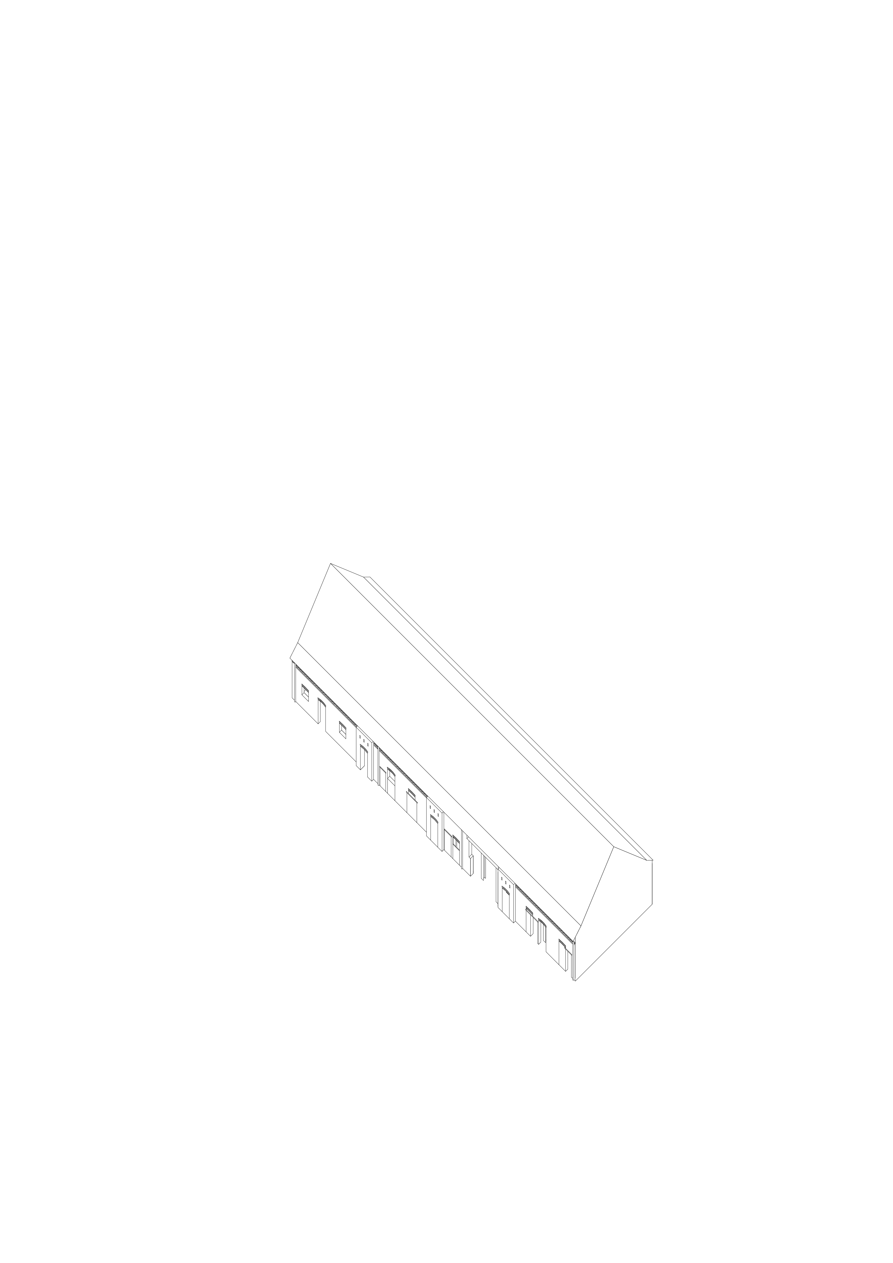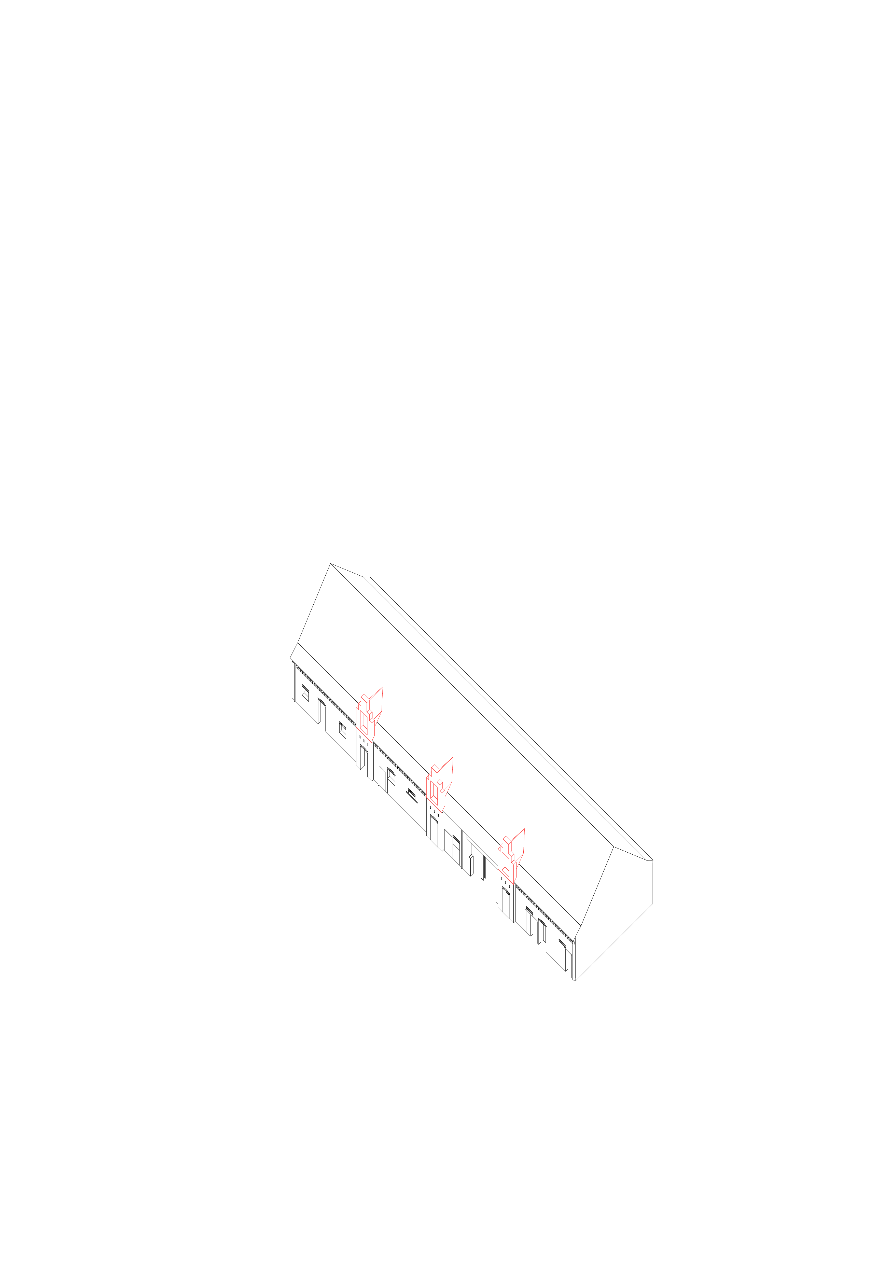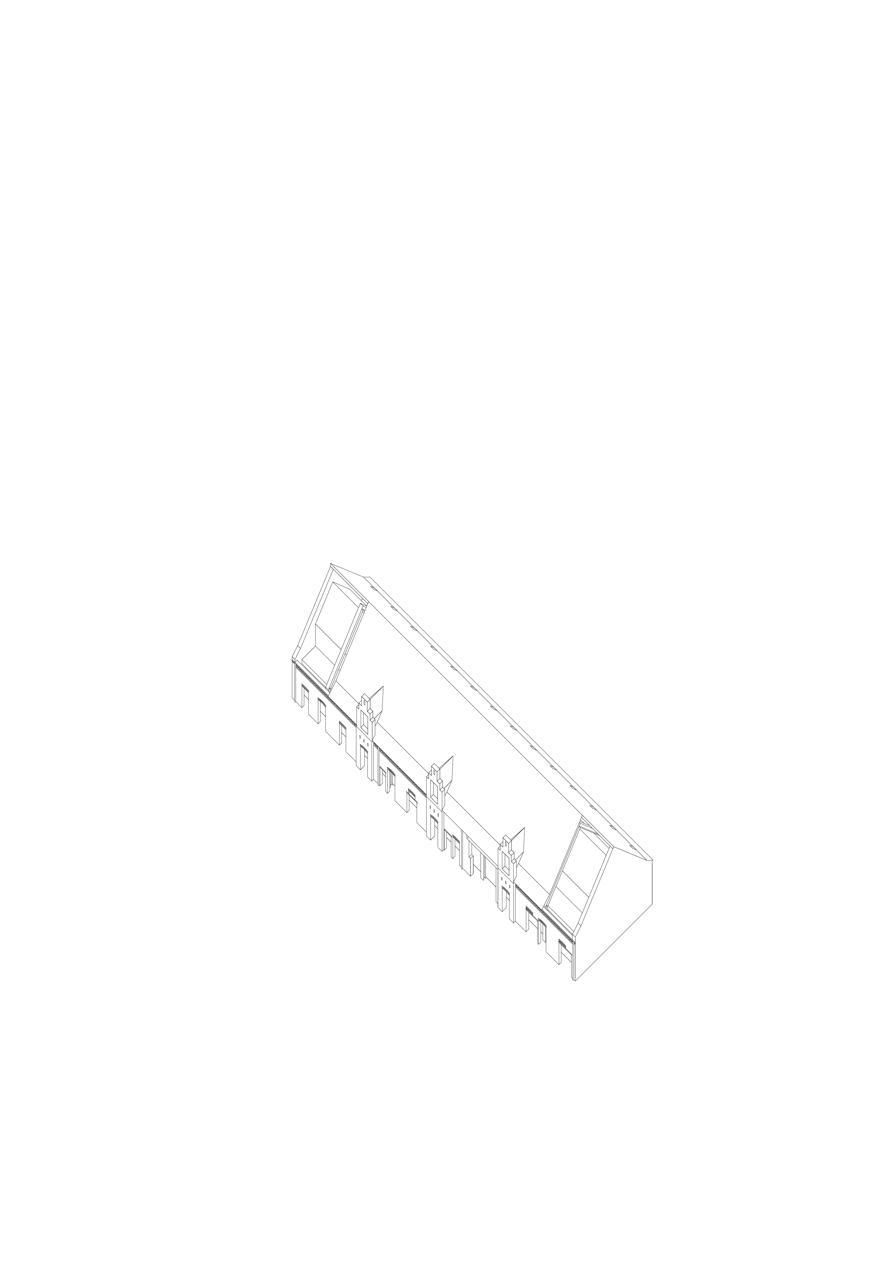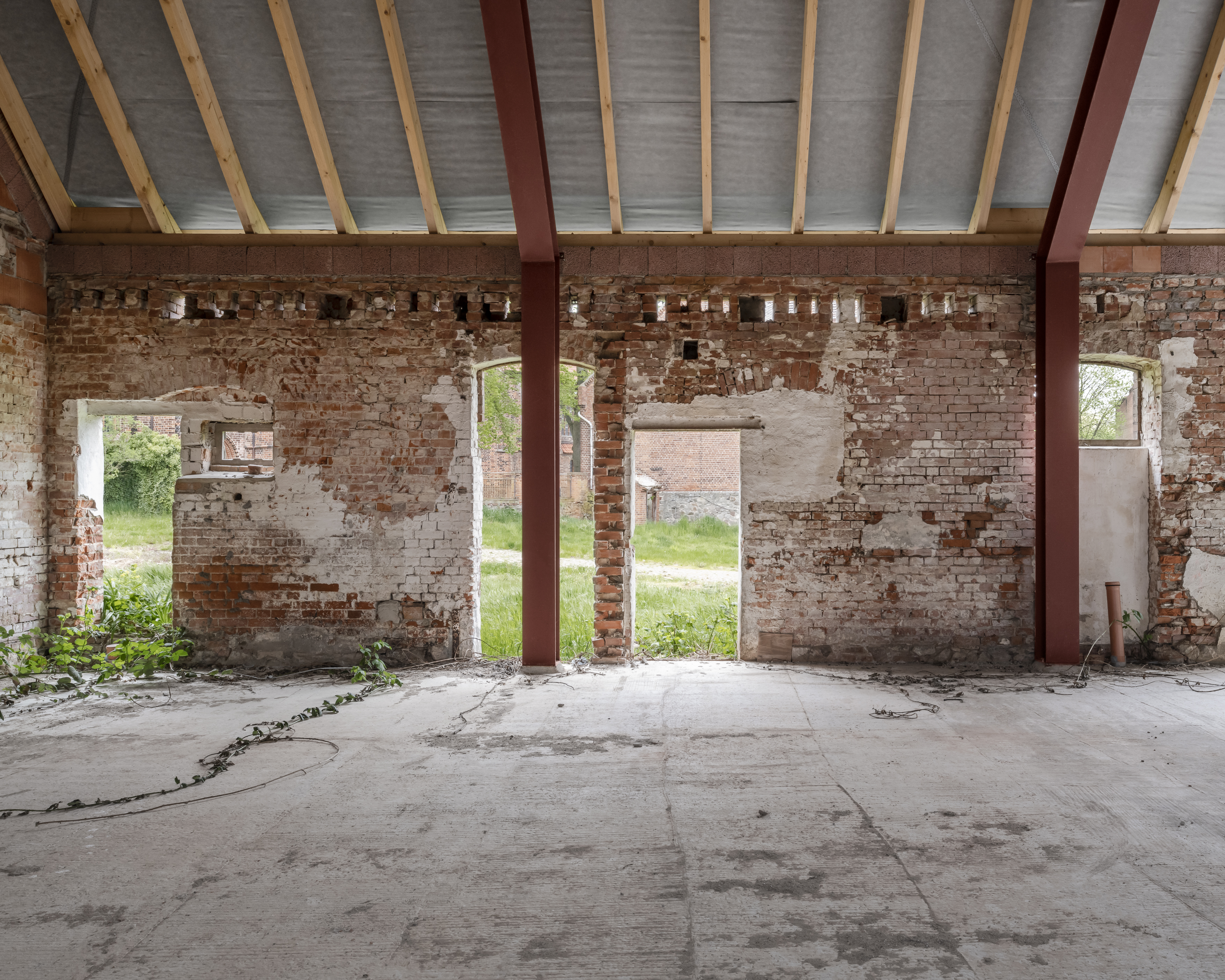002 Langstall
Place:
Year:
Team:
Year:
Team:
Werben (Elbe)
2023-
David Gössler, Aimée Michelfelder, Emily Schlatter und Jurek Brüggen
2023-
David Gössler, Aimée Michelfelder, Emily Schlatter und Jurek Brüggen

The Langstall enables barrier-free, age-appropriate and assisted living in Werben (Elbe). In this way, the town's residents can remain in Werben and in their ancestral environment even in old age. Until now, they had to leave Werben and thus lost their connection to the intact community in the small town.
In the statistical report on population projections by age and gender, it is predicted for the state of Saxony-Anhalt that the proportion of older people in the population will continue to increase. For the district of Stendal, in which Werben is located, the average age is predicted to increase by 2.8 years. At the same time, the Federal Ministry for Family Affairs, Senior Citizens, Women and Youth (BMFSFJ) emphasises in a 2022 report that a good social network and community protect older people in particular from loneliness.
The building has already been converted and changed several times in the past. The refurbishment adds another, readable layer of time to this history.
The Langstall was planned in 1897 as a single-storey building. However, it was realised according to plans from the manual "Anweisung für Domänebauten" (Instructions for Domain Buildings) in a two-storey construction with a slight gable roof. Due to the severe deterioration of the upper floor and the roof, which had been progressing for decades, the building was secured in 2015. The city decided to restore the agricultural building to its original form with one storey.
The new roof was not placed on the outer walls but on steel frames. The grid of the steel construction does not take into account the existing building structure in any way, so that in several cases supports and beams are located behind existing openings. The façade also bears witness to insensitive interventions: Some openings were bricked up, others massively enlarged. When new rainwater pipes were laid, the ornamental frieze was also damaged.
On the one hand, the concept of the project provides for maximum preservation of the existing, imperfect building fabric. Only the elementary, formative design elements of the existing structure are reconstructed in a sensitive, contemporary abstraction using recycled materials.
Secondly, a new indepenedent volume is inserted into the existing structure. This new building consists entirely of recyclable standardised timber elements. The aim of the design is to consider the deconstruction and reuse of the materials already in the planning and construction phase. The structure is designed as an inhabited material warehouse. All materials used are digitally catalogued. As an example of a post-carbon built environment, the building will demonstrably store more CO2 in the form of wood, loose wood wool, biochar and hemp lime than was emitted during construction.
Alongside the gable walls that enclose the building, the roof tiles are removed up to the ridge. Generous, private outdoor spaces with views of the inner courtyard are created. These radical, large openings make it possible to intervene minimally in the remaining listed building fabric and to assemble the prefabricated wooden elements inside.
Construction is due to start in winter 2025.
in collaboration with ammi
photos by Hannes Heitmüller
visualisations by ammi
![]()
![]()
![]()
![]()
![]()
![]()
![]()
![]()
![]()
![]()
![]()
![]()
![]()
![]()
![]()
![]()
![]()
![]()
In the statistical report on population projections by age and gender, it is predicted for the state of Saxony-Anhalt that the proportion of older people in the population will continue to increase. For the district of Stendal, in which Werben is located, the average age is predicted to increase by 2.8 years. At the same time, the Federal Ministry for Family Affairs, Senior Citizens, Women and Youth (BMFSFJ) emphasises in a 2022 report that a good social network and community protect older people in particular from loneliness.
The building has already been converted and changed several times in the past. The refurbishment adds another, readable layer of time to this history.
The Langstall was planned in 1897 as a single-storey building. However, it was realised according to plans from the manual "Anweisung für Domänebauten" (Instructions for Domain Buildings) in a two-storey construction with a slight gable roof. Due to the severe deterioration of the upper floor and the roof, which had been progressing for decades, the building was secured in 2015. The city decided to restore the agricultural building to its original form with one storey.
The new roof was not placed on the outer walls but on steel frames. The grid of the steel construction does not take into account the existing building structure in any way, so that in several cases supports and beams are located behind existing openings. The façade also bears witness to insensitive interventions: Some openings were bricked up, others massively enlarged. When new rainwater pipes were laid, the ornamental frieze was also damaged.
On the one hand, the concept of the project provides for maximum preservation of the existing, imperfect building fabric. Only the elementary, formative design elements of the existing structure are reconstructed in a sensitive, contemporary abstraction using recycled materials.
Secondly, a new indepenedent volume is inserted into the existing structure. This new building consists entirely of recyclable standardised timber elements. The aim of the design is to consider the deconstruction and reuse of the materials already in the planning and construction phase. The structure is designed as an inhabited material warehouse. All materials used are digitally catalogued. As an example of a post-carbon built environment, the building will demonstrably store more CO2 in the form of wood, loose wood wool, biochar and hemp lime than was emitted during construction.
Alongside the gable walls that enclose the building, the roof tiles are removed up to the ridge. Generous, private outdoor spaces with views of the inner courtyard are created. These radical, large openings make it possible to intervene minimally in the remaining listed building fabric and to assemble the prefabricated wooden elements inside.
Construction is due to start in winter 2025.
in collaboration with ammi
photos by Hannes Heitmüller
visualisations by ammi
