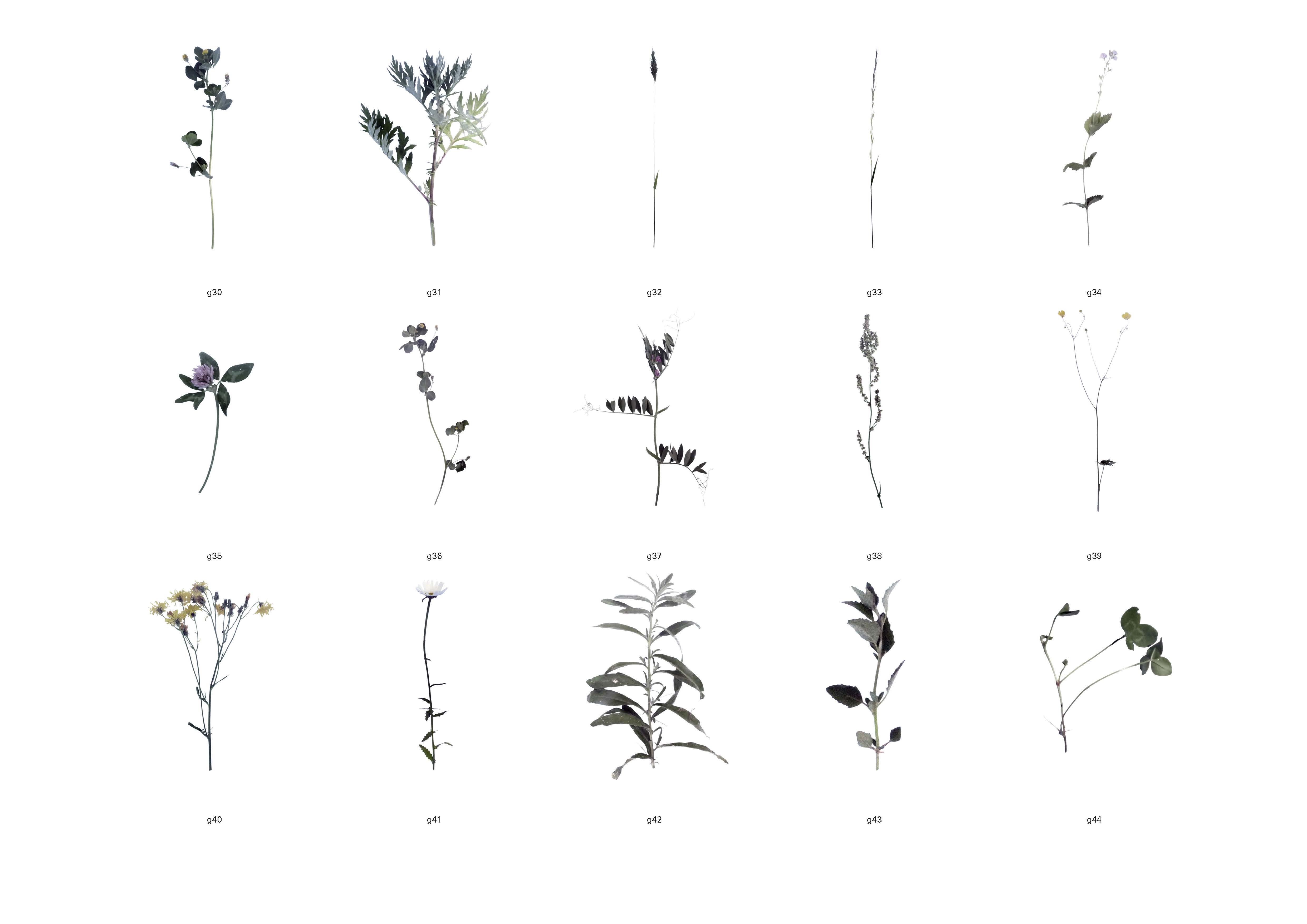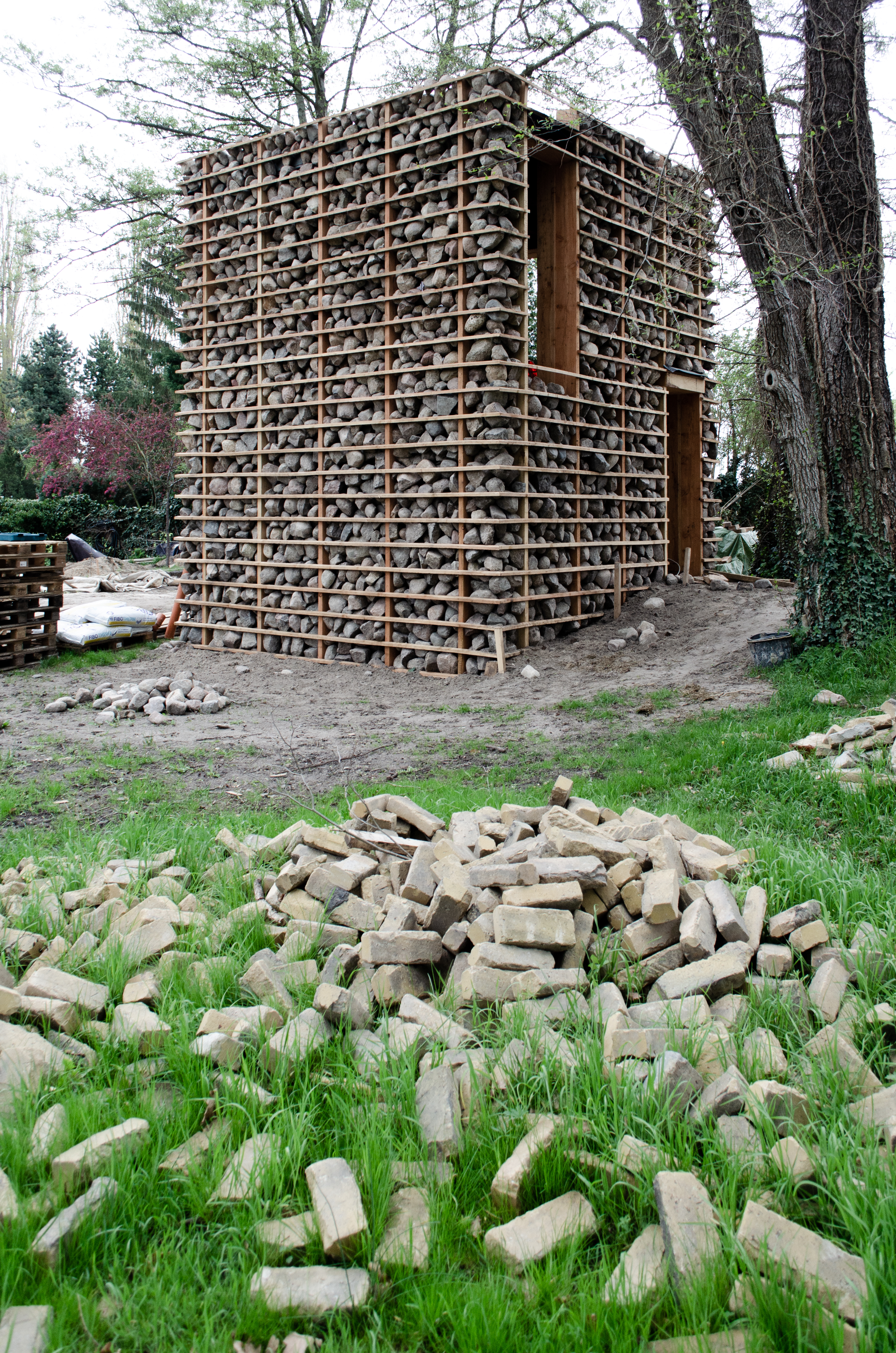021 GAIA / HAIN
Place:
Year:
Team:
Year:
Team:
Werder (Havel)
2021-2023
Christian Cotting, Emily Schlatter, Jakob Wolters und Jurek Brüggen
2021-2023
Christian Cotting, Emily Schlatter, Jakob Wolters und Jurek Brüggen

GAIA and HAIN are located at the foot of a vineyard, directly adjacent to a biodiverse area along the river Havel. Both buildings serve as storage and production facilities for a vineyard.
The building structures are intended to actively contribute to the regeneration of the climate, nature and built environment instead of ‘merely’ protecting them.
HAIN is the extension of a group of trees to form a grove of living trees and trunks made from local larch wood. It serves as shelving and storage space for the winery's equipment and tools. The group of trees was supplemented by planting additional trees. In between, cross-cut trunks were attached to an underground wooden foundation.
GAIA is the massive storage building for the wine. In the fields in this region of Brandenburg, stones have been pushed to the surface over the past millennia by frost and soil cultivation. The so-called Feldsteine were used for foundations, churches, barns and roads. Farmers collected them from the fields as they hindered soil cultivation. As a result, piles of field stones were created at the edges of the meadows, which developed into biotopes rich in biodiversity.
The project takes up both the cultural tradition of building with field stones and the biotope of the field stone heaps and translates both into a building structure. The fieldstones were reused from the demolition of a nearby paved road.
Plants, lichens, birds, insects and amphibians find attractive habitats in the layered fieldstone façade and the roof covered with fieldstones. The colonisation by flora and fauna will continuously change the appearance of the building and shape it for the future. Thanks to the thermal mass, the building provides a constant climate for storing the wine.
The supporting structure of the building is made of undried, local larch wood. Clay was used for the brickwork of the half-timbered structure and the cap ceiling in the form of clay bricks and as rammed earth flooring. The foundation and the floor of the ground floor are made of field stones and reused bricks. No concrete or composite materials were used at all. On the upper floor, a reversibly installed functional layer provides all the technical installations required for the operation of the winery.
With the exception of a few reversible fixtures, both parts of the building are made entirely from natural, local, recycled and renewable materials. They are therefore already an extension of the local biotope in their built form. However, they remain a valuable habitat for animals and plants even after the possible end of their use for viticulture or the stability of the supporting structure. Non-human utilisation and subsequent use is already taken into account in the planning. GAIA and HAIN are a proposal for a more ecological development in the future and an improvement of the Earth on a small and specific scale through built structures.
![]()
![]()
![]()
![]()
![]()
![]()
![]()
![]()
![]()
![]()
![]()
![]()
![]()
![]()
![]()
![]()
![]()
![]()
![]()
![]()
![]()
![]()
![]()
![]()
![]()
![]()
![]()
![]()
![]()
![]()
![]()
![]()
![]()
![]()
![]()
![]()
![]()
![]()
![]()
![]()
![]()
![]()
![]()
![]()
![]()
![]()
![]()
![]()
![]()
![]()
![]()
![]()
![]()
![]()
![]()
![]()
The building structures are intended to actively contribute to the regeneration of the climate, nature and built environment instead of ‘merely’ protecting them.
HAIN is the extension of a group of trees to form a grove of living trees and trunks made from local larch wood. It serves as shelving and storage space for the winery's equipment and tools. The group of trees was supplemented by planting additional trees. In between, cross-cut trunks were attached to an underground wooden foundation.
GAIA is the massive storage building for the wine. In the fields in this region of Brandenburg, stones have been pushed to the surface over the past millennia by frost and soil cultivation. The so-called Feldsteine were used for foundations, churches, barns and roads. Farmers collected them from the fields as they hindered soil cultivation. As a result, piles of field stones were created at the edges of the meadows, which developed into biotopes rich in biodiversity.
The project takes up both the cultural tradition of building with field stones and the biotope of the field stone heaps and translates both into a building structure. The fieldstones were reused from the demolition of a nearby paved road.
Plants, lichens, birds, insects and amphibians find attractive habitats in the layered fieldstone façade and the roof covered with fieldstones. The colonisation by flora and fauna will continuously change the appearance of the building and shape it for the future. Thanks to the thermal mass, the building provides a constant climate for storing the wine.
The supporting structure of the building is made of undried, local larch wood. Clay was used for the brickwork of the half-timbered structure and the cap ceiling in the form of clay bricks and as rammed earth flooring. The foundation and the floor of the ground floor are made of field stones and reused bricks. No concrete or composite materials were used at all. On the upper floor, a reversibly installed functional layer provides all the technical installations required for the operation of the winery.
With the exception of a few reversible fixtures, both parts of the building are made entirely from natural, local, recycled and renewable materials. They are therefore already an extension of the local biotope in their built form. However, they remain a valuable habitat for animals and plants even after the possible end of their use for viticulture or the stability of the supporting structure. Non-human utilisation and subsequent use is already taken into account in the planning. GAIA and HAIN are a proposal for a more ecological development in the future and an improvement of the Earth on a small and specific scale through built structures.























































